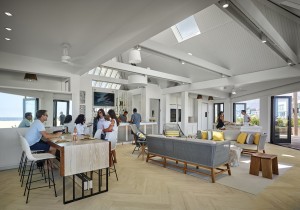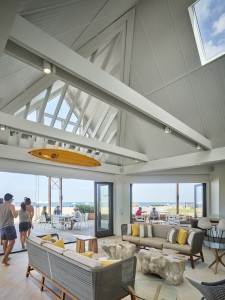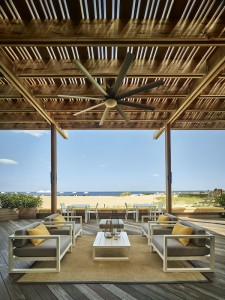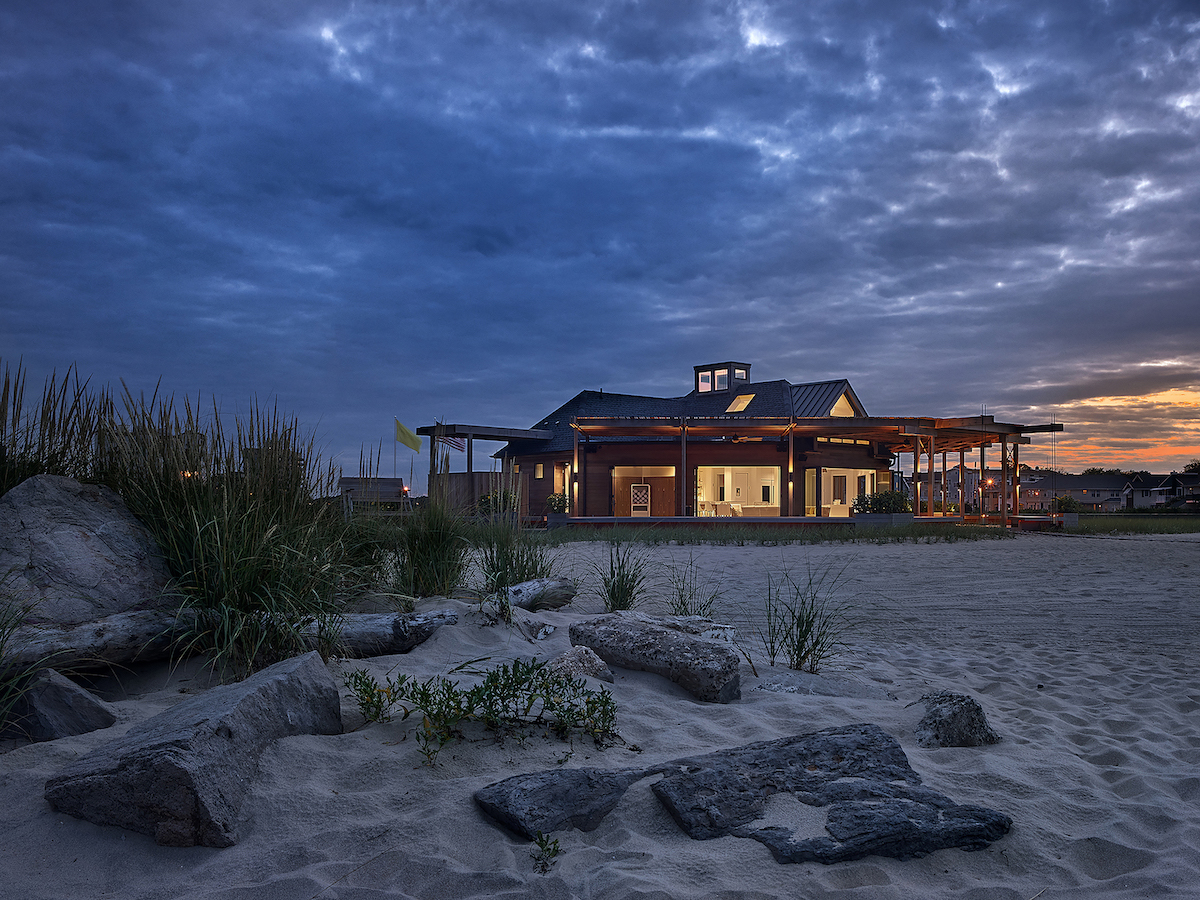
Rebuilt after Superstorm Sandy, a family’s cherished cabana blurs the boundaries between indoors and out—and between quirky and classic.
Text by Leslie Garisto Pfaff
Architecture and design by Andrew Wilkinson
Photography by Barry Halkin
Call it serendipity, or kismet or—as Steven Kassin does—a fluke, but if Kassin and his father hadn’t been out for a stroll in Loch Arbour one chilly spring Sunday in 1995, the trajectory of their lives might have been very different. That day, the pair found themselves contemplating a “FOR SALE” sign posted in front of an old cabana club built right on the beach. Back at their vacation home in nearby Deal, Kassin’s father phoned the realtor listed on the sign and discovered that the club’s owner was looking to unload it, and the four-plus acres of beachfront property that surrounded it, for less than a million dollars.
With no clear idea of what he was going to do with it, the elder Kassin bought the land and the cabana, complete with grill, fryer, and Formica countertops in a style that Kassin describes as “classic soda fountain and retro beach vibe.” For a while, his father contemplated running the place as a commercial club—it wasn’t zoned for home occupancy—but in the end he decided to clean it up and use it as a spot for family get-togethers and community events. From the mid-’90s through the summer of 2012, the cabana hosted weddings, anniversary celebrations, bar mitzvahs and charity parties. But more often it was a place for the extended family and their friends to just kick back, enjoy the sand and surf, and hang out together. “Honestly, it changed my life,” says Kassin, a real estate developer and year-round surfer. “It affected our family culture and our interests and how attached we are to nature and the outdoors.”
That string of happy summers was washed away, along with the cabana and virtually everything in it, when Superstorm Sandy ravaged the Jersey Shore in 2012. But like so many Shore denizens, Kassin and his family were determined to rebuild. While the renovated space, completed in 2017, includes aesthetic nods to its former funky incarnation, the building that’s risen from the wreckage is something else again: open and airy, awash in light, as much at home in its environment as the beach grasses and rugosa roses that surround it.
In fact, architect Andrew Wilkinson’s aim was to dissolve the line between inside and outside. He accomplished that by installing three sets of trifold doors that completely retract, effectively “removing” large swaths of exterior walling. He also built a windowed cupola and two dormers, one facing east, one west, inset with large windows to add volume and let in the enchanted beach light.
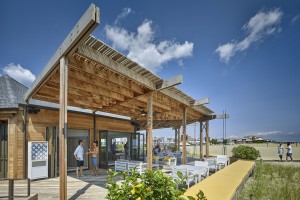 “What we wanted aesthetically,” says Kassin, “was something that felt like New Jersey coastal—really traditional, timeless beach-town design—but with a more contemporary lens.” Wilkinson achieved that goal, in part, by scaling up the ceiling and sightlines while using traditional materials such as white cedar and ipe, a dense hardwood of which nearly all of New Jersey’s boardwalks were once constructed.
“What we wanted aesthetically,” says Kassin, “was something that felt like New Jersey coastal—really traditional, timeless beach-town design—but with a more contemporary lens.” Wilkinson achieved that goal, in part, by scaling up the ceiling and sightlines while using traditional materials such as white cedar and ipe, a dense hardwood of which nearly all of New Jersey’s boardwalks were once constructed.
From a practical standpoint, all the surfaces had to be tough enough to stand up to a marine environment, which made the choice of flooring particularly tricky. Wilkinson and his team knew that a wood floor would never withstand another inundation, but they also understood that a traditional porcelain or stone floor would be dangerously slippery under wet feet. They looked at anti-slip flooring but found most of it aesthetically unappealing. In the end, they chose a plank porcelain with the texture and look of wood whose matte surface renders it slip-resistant and whose light hue fits in perfectly with the cabana’s overall interior design.
Above all, Wilkinson says, he aimed to keep the design “visually calm.” He chose open-weave seating in shades of pale gray, glass-topped occasional tables and a classic shade of white to cover walls, ceilings and ceiling beams. “In general,” notes the designer, “we just wanted to white out the space, offer more of a texture than a color change.” To add some visual interest, Wilkinson and his team used beadboard on the ceiling, which recalls the pre-Sandy structure. The bar is a bit of a design counterpoint, with its eye-catching ribbon-glass countertop. All of the furniture is easily movable, an important consideration given the cabana’s multiple uses and the possibility of extreme weather at the Shore.
The serene and compelling interior design extends outward. Decking, partly shaded by white cedar trellising, lines five sides of the unevenly hexagonal structure; the geometrically intricate trellises help to blur the distinction between indoors and out. In fact, it was the trellising that posed the greatest challenge for Wilkinson, who worked to ensure that it felt “deliberate and artful” in spite of the cabana’s unusual geometry.
The plantings—chosen by Kassin, whose personal passion is landscape design—help to soften the building’s angularity. All the plants—among them beach plum, bayberry, rosa rugosa, oat grass, pampas grass, yucca, black pine, hardy hibiscus and daylilies—are native either to the region or to areas with similar climates. After their third summer, says Kassin, they should thrive without irrigation and “come back with a fervor.”
The same could be said of the 120-plus family members who’ve spent 20 summers at the cabana and look forward to many more, thanks to Wilkinson’s inspired rebuild. “Our cousins and distant family grew up here; now our children are growing up here,” says Kassin. “It’s been such a blessing for us.”
